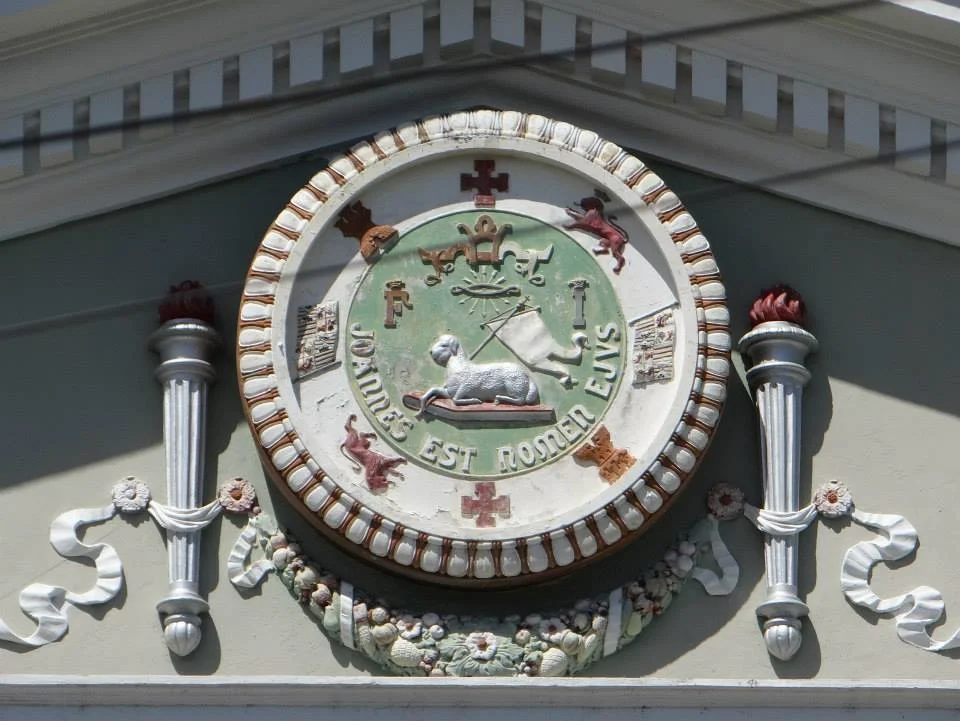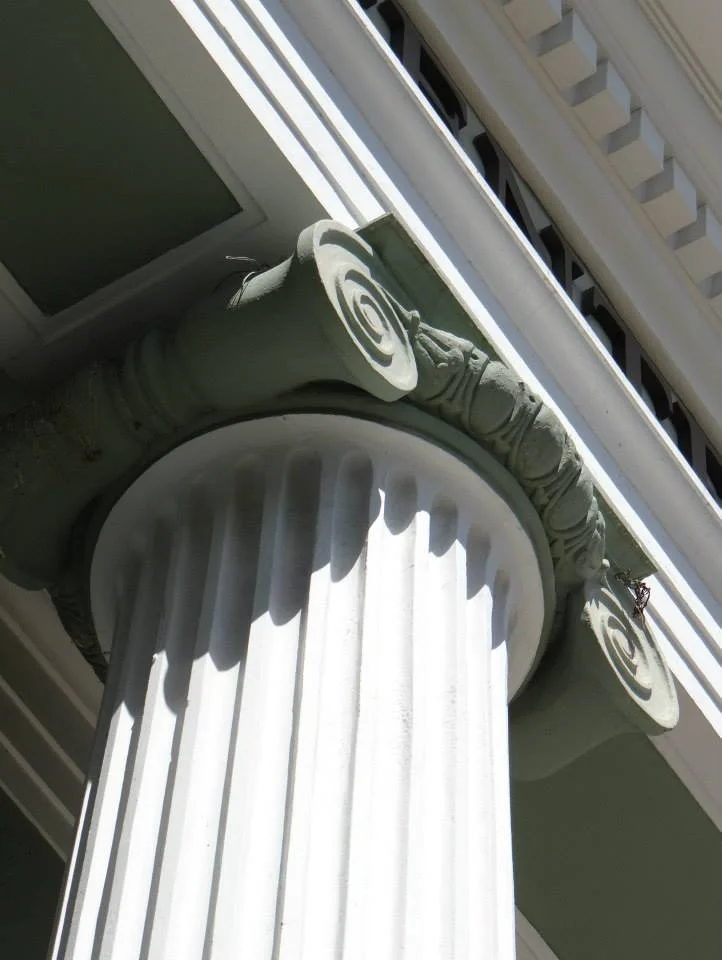Antiguo Tribunal de Distrito de Humacao
English
Former District Court Humacao
Art Center Angel "Lito" Peña Square
Dr. Vidal Streets corner Antonio López
Humacao, Puerto Rico
Designed by Rafael Carmoega Morales (1925)
The District Court Humacao, also known as "City Hall of Humacao”, is a two-story building in neo -classical style built in 1925. It is located in an urban lot elongated in the corner of Vidal and Dr. Antonio Lopez in Humacao. It is the most important public building built by the Territorial Government of USA in Puerto Rico in the town of Humacao. The simple and elegant design of the building is an excellent example of the architectural style "Federal", applied to the court buildings constructed across the island during the decade of the 1920's. The building served as a District Court continuously until 1967, when it was transferred to the municipal government, and used it as City Hall. The structure maintains an exceptional degree of historic integrity.
It was built by the Public Buildings Division of the Department of Public Works division for this period was led by architect Rafael Morales Carmoega graduate of Cornell University. Carmoega was one of the most outstanding and prolific local architects trained in the U.S. that work in Puerto Rico during the early decades of the twentieth century. During his tenure, dozens of buildings were designed and built for the Island’s government, institutional educational purpose. He represented the design of the first generation of architects trained in schools in the U.S. vis -a- vis engineers, who were responsible for the most of the construction published under Spanish rule. Carmoega structures designed by the architectural team and under his supervision, were conducted in different architectural styles, reflecting the diverse cultural influences of the time. Carmoega was a unique leader; he was able to instill in others the concepts related to the "new" architecture, an architecture created by a group of professionals trained in the field of architecture. Which is why, is an important part of our cultural heritage, as it represents the work of a true Master.
Carmoega design for Humacao Court reflects a trend towards a more academic style, Neoclassical. This choice reflects a desire to generate a powerful visual and symbolic image of the new government and its intention to highlight both power and stability. This imposing facade with its clearly defined and monumental Ionic portico is the quintessential example of Neoclassical in Puerto Rico. The proportions, details and vocabulary are presented in a very academic way. The architect is aware of a long architectural tradition and proud of it, and more importantly, understand its depth. This knowledge is revealed in both the exterior and the interior, on both the consistency of both the details and semantics is maintained.
The plan forms an E" with outstretched wings toward the rear of the structure and a classical portico on the main facade. Two wings extends on each side of the floor plan. The building is raised on a base or podium and has a porch “hexástilo” (six columns) fluted Ionic. On this porch a tympanum ornamenting with stamp Puerto Rico flanked by torches and polychrome terracotta garlands rises. Seven steps lead to the top three entryways. On each side of this staircase two concrete ramps have been recently added; yet discreet the design of this alteration makes it compatible and not an intrusive element which does not detracts the elegance to the facade.
After the porch, the facade has a composition in seven bays, in the first level, the three central bays are occupied by two side doors and windows, while on the second level, and the seven bays have windows. The facades are unified by a continuous cornice. The roof consists of a single slope is corrugated metal, which is hidden by a continuous parapet around the facade. The base, cornice and parapet continued the facade continues to the side walls, which are double- hinged, steel and glass cloths. The two side wings have separate entrances giving access to the main office. The rear facade consists of three volumes that the back of the project structure, the staircase located in the central volume being. The roofs of these volumes are independent, formed by a single slope of corrugated metal.
The interior lobby is a long, rectangular space articulated by fluted Doric pilasters, and organized into three smaller spatial units. A frieze moldings and an ornamental triglyph surrounds the room. The design of polished terrazzo floors used to define the three spatial volumes. Two square columns support a beam as a frieze which separates the central space of a parallel corridor. This hallway leads through arched openings on each side, to office areas. Completing the sequence space, the stairway opens up, with a central section and two main sections on both sides, forming a design to the sober, elegant and dynamic. The windows on the rear facade provide lighting to the stairs.
Español
Antiguo Tribunal de Distrito de Humacao
Centro de Arte Ángel "Lito" Peña Plaza
Calles Dr. Vidal esquina Antonio López
Humacao, Puerto Rico
Diseñado por Rafael Carmoega Morales (1925)
El tribunal de Distrito de Humacao, también conocida como “Casa Alcaldía de Humacao”, es un edificio de dos plantas en estilo neo-clásico construido en 1925. Esta ubicado en un lote urbano alargado en la esquina de las calles Dr. Vidal y Antonio López en Humacao. Es el edificio público más importante construido por el Gobierno Territorial de E.E.U.U. en Puerto Rico en el municipio de Humacao. El sobrio y elegante diseño del edificio es un excelente ejemplo del estilo arquitectónico “Federal”, aplicado a los edificios de tribunales construidos a través de la Isla durante la década de los 1920’s. El edificio sirvió como tribunal de Distrito continuamente hasta el 1967, cuando fue transferido al gobierno municipal, que lo utilizo como Casa Alcaldía. La estructura mantiene un excepcional grado de integridad histórica.
Fue construido por la División de Edificios Públicos del Departamento de Obras Públicas, división que para ese periodo era dirigida por el arquitecto Rafael Carmoega Morales, graduado de la Universidad de Cornell. Carmoega fue uno de los más sobresalientes y prolíficos arquitectos del patio entrenados en EEUU que trabajo en Puerto Rico durante las primeras décadas del Siglo XX. Durante su incumbencia, docenas de edificios públicos gubernamentales, institucionales y educativos fuer diseñados y construidos a través de la Isla. Su generación representa la primera generación de arquitectos entrenados en escuelas en EEUU vis-a-vis ingenieros, que habían sido los responsables por la gran mayoría de la construcción publica bajo el dominio español. Estructuras diseñada por Carmoega y el equipo de arquitectos bajo su supervisión, fueron realizados en diferentes estilos arquitectónicos, reflejante las diversas influencias culturales de la época. Carmoega fue un líder único; fue capaz de infundir en otros los conceptos relacionados a la “nueva” arquitectura, una arquitectura creada por un grupo de profesionales entrenados en el campo de la arquitectura. Es una parte importante de nuestra herencia cultural, ya que es la obra de un Maestro.
El diseño de Carmoega para la Corte de Humacao refleja una tendencia hacia un estilo más académico, el neoclásico. Esta elección responde a un deseo de genera una poderosa imagen visual y simbólica del nuevo gobierno y su intención de proyectar tanto poder como estabilidad. Esta imponente fachada con su claramente definido y monumental pórtico jónico es el ejemplo por excelencia del Neoclásico en Puerto Rico. Las proporciones, detalles y vocabulario están presentados de una forma extremadamente académica. El arquitecto está consciente de una larga tradición arquitectónica y orgullosa de ella, y mucho más importante, entiende su profundidad. Este conocimiento se revela en tanto el exterior como el interior, en ambos la consistencia de tanto los detalles como la semántica se mantiene.
La planta tiene una forma de “E” con las alas extendidas hacia la parte trasera de la estructura y un pórtico clásico en la fachada principal. Dos alas laterales de una planta se extienden a cada lado. El edificio esta elevado sobre una base o podio y posee un pórtico hexástilo (de seis columnas) estriadas de orden jónico. Sobre este pórtico se levanta un pedimento con un tímpano ornamentando con el sello de Puerto Rico flanqueado por antorchas y un motivo de guirnaldas en terracota policromada. Siete escalones llevan a las tres entradas principales. A cada lado de esta escalinata se han añadido recientemente dos rampas de concreto; no obstante el discreto diseño de esta alteración la hace un elemento compatible y no intrusivo que no le resta elegancia a la fachada del edificio.
Tras el pórtico, la fachada tiene una composición en siete naves, en el primer nivel, las tres naves centrales están ocupadas por puertas y las dos laterales por ventanas, mientras que en el segundo nivel, las siete naves tienen ventanas. Las fachadas están unificadas por una cornisa continua. El tejado consiste es de una sola inclinación de metal corrugado, el cual esta oculto por un parapeto continuo alrededor de la fachada. La base, cornisa y parapeto continuo de la fachada principal continua a las fachadas laterales, que tienen ventanas de doble bisagra, en acero y paños de cristal. Las dos alas laterales tienen entradas independientes que dan acceso a las oficinas principales. La fachada posterior consiste en los tres volúmenes que se proyectan la parte posterior de la estructura, estando la escalinata ubicada en el volumen central. Los tejados de estos volúmenes son independientes, formados por una sola inclinación de metal corrugado.
El vestíbulo interior es un espacio largo y rectangular articulado por pilastras dóricas estriadas, y organizado en tres unidades espaciales más pequeñas. Un friso con molduras y un ornamento tipo triglifo circundan el salón. El diseño de los suelos de terrazo pulido sirve para definir los tres volúmenes espaciales. Dos columnas cuadradas apoyan una viga a modo de friso que separa el espacio central de un pasillo paralelo. Este pasillo lleva a través de aberturas arcadas en cada lado, hacia áreas de oficina. Terminando la secuencia espacial, la escalinata se abre hacia arriba, con un tramo central y dos segundos tramos en ambos lados, conformando un diseño a la vez sobrio, elegante y dinámico. Las ventanas ubicadas en la fachada posterior proveen iluminación a las escaleras.












