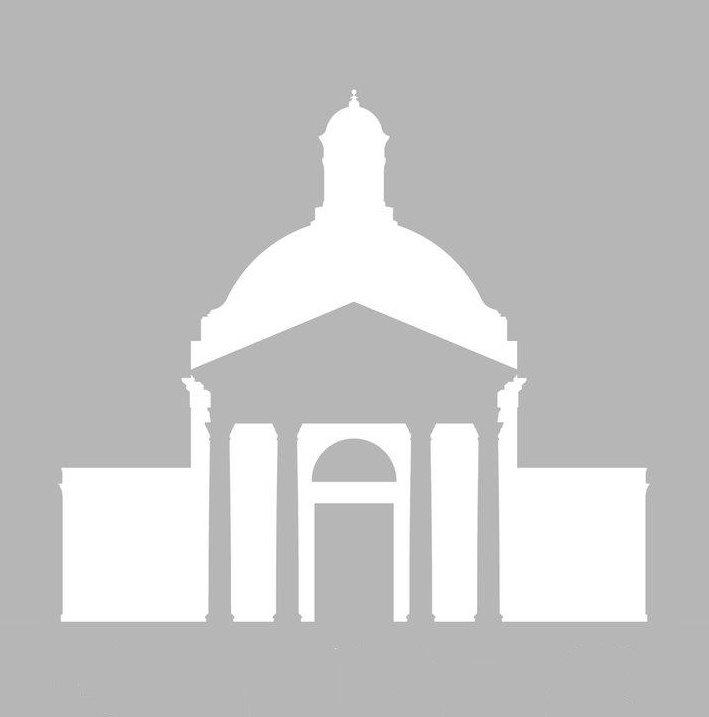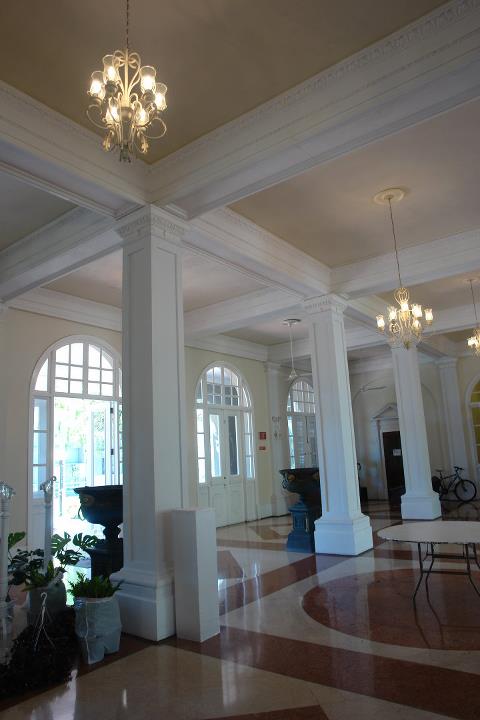English
YMCA Building (Young Men's Christian Association)
Avenida Constitución
Puerta de Tierra
San Juan, Puerto Rico
Designed by B.V. White (1913)
Olympic House, the headquarters of the Puerto Rico Olympic Committee, is located in the Puerta de Tierra neighborhood on the edge of Old San Juan. The structure was originally the site of the YMCA.
The YMCA, a United States Christian organization whose purpose is to promote the spiritual, intellectual, social, and physical development of youths, was interested in establishing one of its facilities in Puerto Rico. George T. Tibbitts was sent to the island in 1909 to undertake the project. Architect B.V. White of New York designed the three-story building with a neo-classical style known as Greek revival, which was very popular during the first decades of the 20th century. The first stone was laid on January 1, 1912, and the building was inaugurated on July 1, 1913.
The arrival of the YMCA on the island represented an important factor in the development of organized sports in Puerto Rico. The first public swimming pool on the island was built inside YMCA building, as well as the first gymnasium and indoor basketball court that complied with international regulations. The first troop of Boy Scouts and the Puerto Rico Tennis Association were both organized in the building. The building was also the site of the first residential day camp, the introduction of the sports of racquetball and softball, and the establishment of the first business school.
The building contained spacious recreational areas for men and children, which offered magazines, books, desks and game tables. On the second floor were the dressing room, showers, pool, courts, gymnasium, musical instruments, classrooms and dormitories.
The east wing of the building was demolished, as it was not true to the original design. A new east wing, identical to the west one, was built to maintain symmetry. A central area was also created to tie together the two levels through the use of a stairway that led to the rear entrance, which was surrounded by a classical garden.
The remodeling of the central area was also true to the original style, with the exception of the reorganization of some of the spaces. The west wing remained practically the same. However, the area where the old pool was originally located now serves as a gymnasium and the old basketball court was eliminated to make room for a parking area and a plaza.
The building is decorated with mosaics, cornices, moldings and other architectural details.
The Olympic Trust of Puerto Rico was created by law in 1992, and the building was declared a historic and architectural monument and rechristened Olympic House, headquarters of the Puerto Rico Olympic Committee.
Adapted by the PROE Editorial Group
Español
Edificio YMCA (Young Men's Christian Association)
Avenida Constitución
Puerta de Tierra
San Juan, Puerto Rico
Diseñado por B.V. blanco (1913)
Casa Olímpica, es la sede del Comité Olímpico de Puerto Rico, se encuentra en el barrio de Puerta de Tierra en el borde del casco del viejo San Juan. La estructura fue originalmente el sitio de la YMCA.
La YMCA, una organización cristiana de Estados Unidos cuyo propósito es promover el desarrollo espiritual, intelectual, social y físico de los jóvenes, estaba interesada en el establecimiento de una de sus instalaciones en Puerto Rico. George T. Tibbitts fue enviado a la isla en 1909 para emprender el proyecto. Arquitecto B.V. White de Nueva York diseñó el edificio de tres pisos con un estilo neoclásico con influencia del renacimiento griego, que fue muy popular durante las primeras décadas del siglo XX. Se colocó la primera piedra en 01 de enero de 1912, y el edificio fue inaugurado el 01 de julio de 1913.
La llegada de la YMCA en la isla representa un factor importante en el desarrollo de deportes organizados en Puerto Rico. La primera piscina pública en la isla fue construida dentro del edificio del YMCA, así como el primer gimnasio y cancha de baloncesto cubierta que cumplían con las normas internacionales. Tanto la primera tropa de Boy Scouts y la asociación de tenis de Puerto Rico se organizaron en el edificio. El edificio fue también el sitio del primer campamento residencial diario, la introducción de los deportes de racquetball y Softbol y el establecimiento de la primera escuela de negocios.
El edificio contiene amplias áreas recreativas para los hombres y los niños, que ofrecen revistas, libros, escritorios y mesas de juego. En el segundo piso estaban el vestidor, duchas, piscina, canchas, gimnasio, instrumentos musicales, aulas y dormitorios.
El ala este del edificio fue demolido, ya que no fue fiel al diseño original. Una nueva ala oriental, idéntica a la del oeste, fue construido para mantener la simetría. Un área central también fue creada para unir los dos niveles mediante el uso de una escalera que condujo a la entrada trasera, que estaba rodeada por un jardín clásico.
La remodelación del área central también fue fiel al estilo original, con la excepción de la reorganización de algunos de los espacios. El ala oeste sigue siendo prácticamente la misma. Sin embargo, la zona donde se encontraba originalmente la vieja piscina ahora sirve como un gimnasio y la vieja cancha de baloncesto fue eliminada para dar lugar a una zona de aparcamiento y una plaza.
El edificio está decorado con mosaicos, cornisas, molduras y otros detalles arquitectónicos.
El fideicomiso Olímpico de Puerto Rico fue creado por ley en 1992, y el edificio fue declarado monumento histórico y arquitectónico y rebautizado como la Casa Olímpica, sede del Comité Olímpico de Puerto Rico.
Adaptado por el Grupo Editorial PROE
















